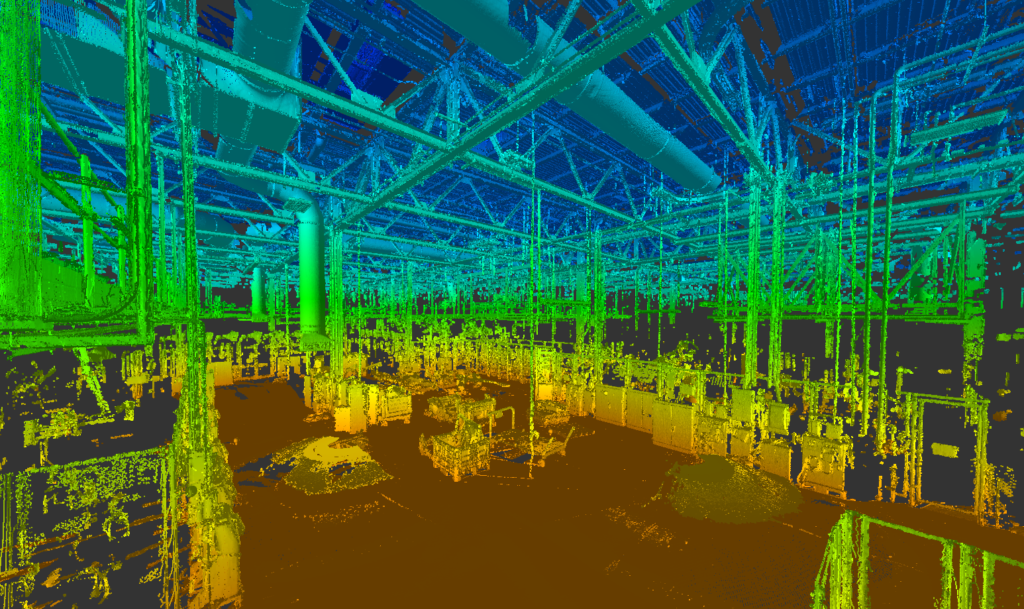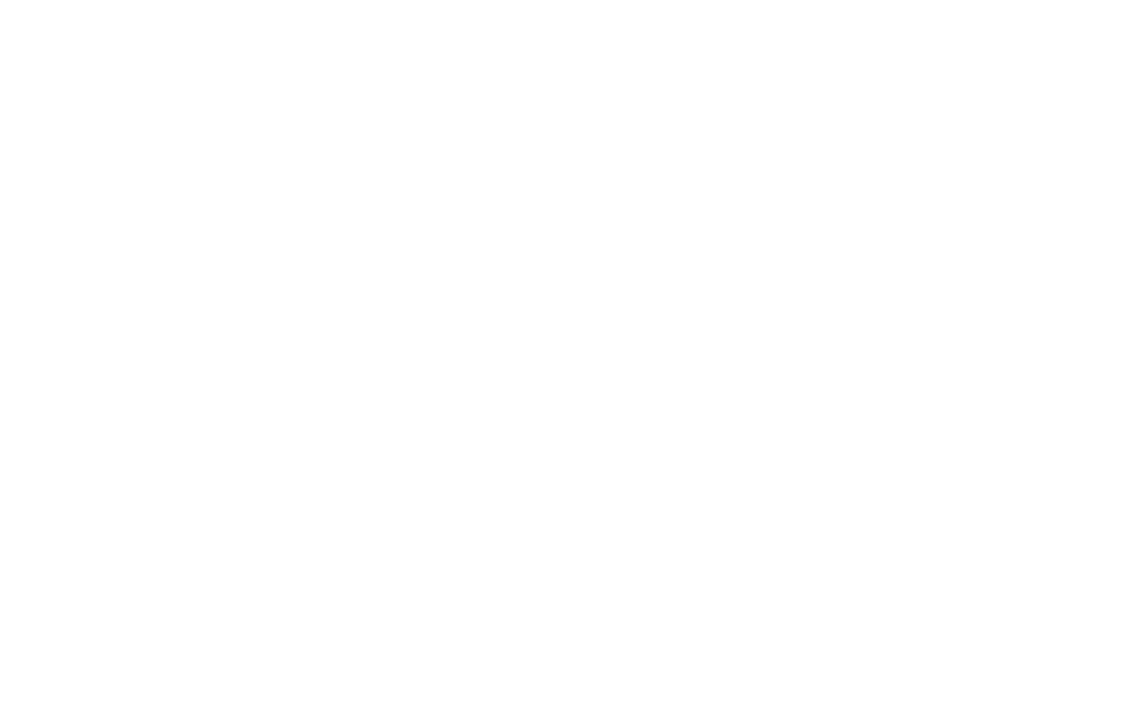12 Sep BIM – The shape of things to come

We’ve seen the future, and its name is BIM. Aw alright, technically speaking the term “Building Information Model” was first used back in 1992, but it took another two decades before Australia really started to sit up and pay serious attention to this awesome construction and maintenance technology. Then in its February 2016 report, Infrastructure Australia recommended: “Governments should make the use of Building Information Modelling (BIM) mandatory for the design of large-scale complex infrastructure projects.”
Here at Drawable we couldn’t agree more. We were early adopters of Revit, an ingenious piece of BIM software used to design buildings and all their components in 3D, and back in the day undertook our first Revit job modelling the security services layout of a NSW public hospital for Prosys. Since then we’ve used this tech to document the electrical services from shop drawings to as builts in global finance group Pepper’s North Sydney HQ for PM Electric, the power and comms in Origin Energy’s Barangaroo offices for Stowe Australia, and the security, electrical and comms at BMW’s flagship Rushcutters Bay showrooms for Pro Electrical to name a few.
However, BIM software has truly revolutionised the drafting world when it comes to mechanical, electrical and plumbing design, commonly known as MEP (pictured). Bring a 3D design review package called Navisworks into the picture and you have a whole host of functionalities to party with, the most important to our customers being the ability to coordinate trades around one another with clash detection. This does what it says on the box: it detects clashes between services – cable tray running into mechanical duct or hydraulic pipes impacting fire services, for example – at the design phase, so interferences can be resolved way before construction starts. Booyah.
Together with mind-bendingly clever technology like Point Cloud laser scanning, this contributes to what is termed as “Life-cycle BIM”, a method of creating, maintaining and using building information not just during design and construction but over the entire life of a facility. This has huge value for space and asset managers, plus all the trades involved in ongoing maintenance, system retrofits and renovations.
It’s an exciting time to be a tradie. But if you’re feeling baffled by all the futuristic jargon, don’t stress. Get in touch with the BIM boffins at Drawable and we’ll make sure you don’t get left behind.

